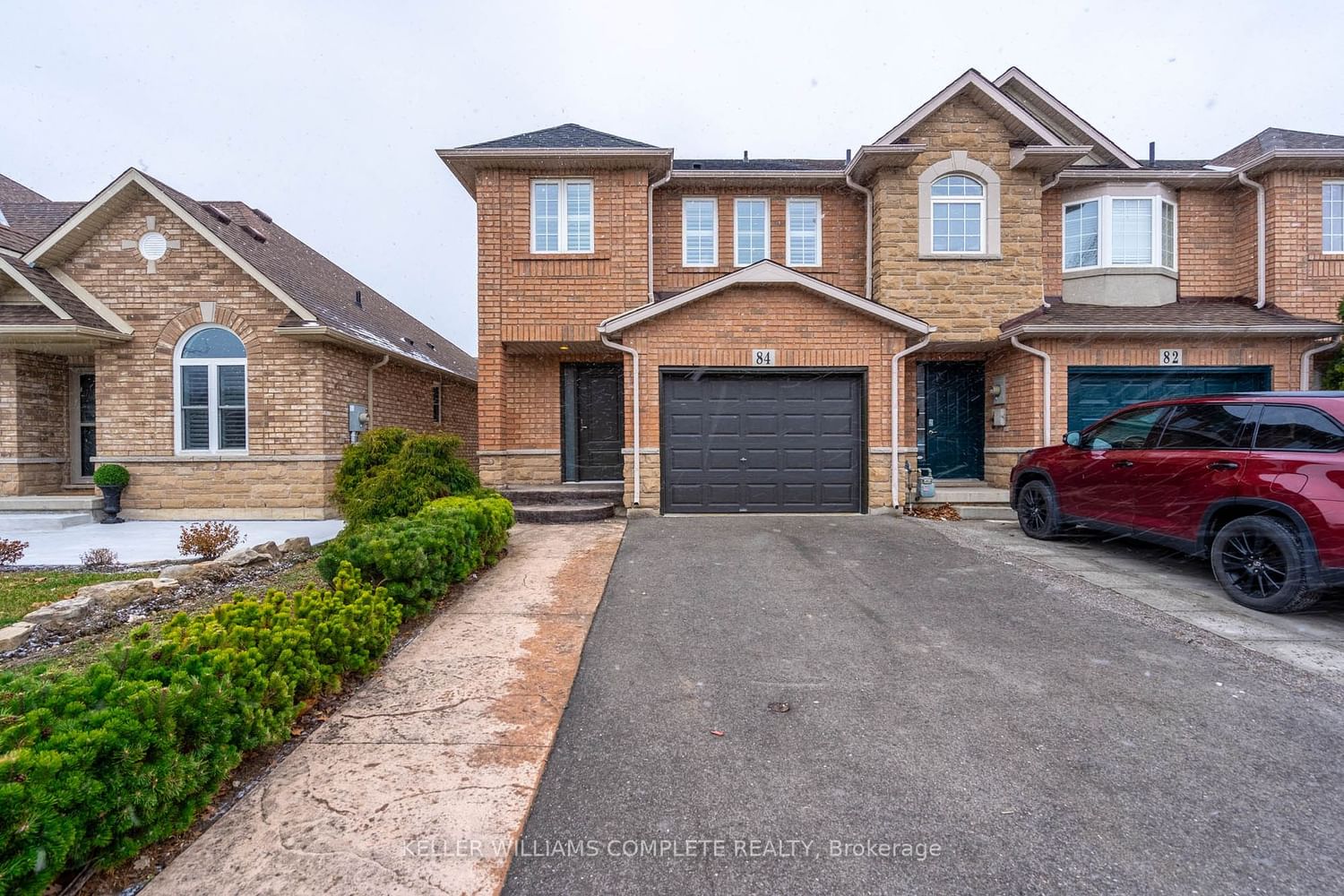$749,999
$***,***
3-Bed
2-Bath
1100-1500 Sq. ft
Listed on 4/3/24
Listed by KELLER WILLIAMS COMPLETE REALTY
Welcome to your new home! This stunning 3-bedroom, 2-bathroom townhome offers unparalleled convenience and comfort in a prime location. Nestled just steps away from Bishop Ryan High School and within a 7-minute walk from both a public and a catholic elementary school, this property is perfect for families seeking educational opportunities nearby. Enjoy easy access to major thoroughfares such as the LINC and Red Hill Pkwy, making commuting a breeze. Indulge in the vibrant lifestyle with shopping, dining, and recreation options just moments away. The meticulously upgraded kitchen features modern cabinets with a breakfast bar, providing both style and functionality. Recent enhancements include a new patio door, steel 3-point locking system front door, steel garage man door, insulated garage roll-up door, and refinished driveway. Inside, you'll appreciate the luxurious touches such as ceramic tiles, refinished stairs and banisters, updated carpets, and a new roof, all completed in 2021. Plus, enjoy the timeless elegance of California shutters, installed a few years prior. Don't miss out on the opportunity to make this your dream home!
To view this property's sale price history please sign in or register
| List Date | List Price | Last Status | Sold Date | Sold Price | Days on Market |
|---|---|---|---|---|---|
| XXX | XXX | XXX | XXX | XXX | XXX |
| XXX | XXX | XXX | XXX | XXX | XXX |
X8198738
Att/Row/Twnhouse, 2-Storey
1100-1500
6
3
2
1
Attached
3
16-30
Central Air
Finished, Full
N
Brick, Vinyl Siding
Forced Air
N
$3,970.62 (2023)
< .50 Acres
98.65x24.93 (Feet)
